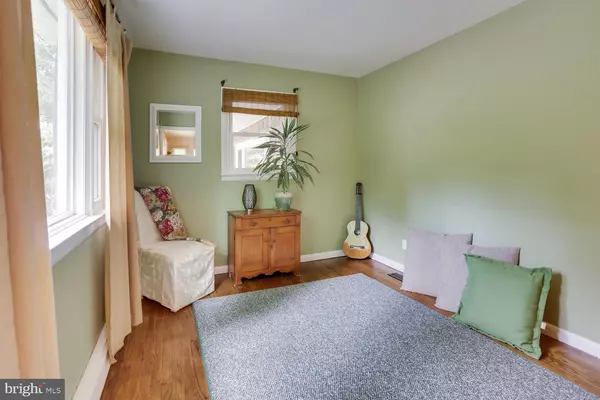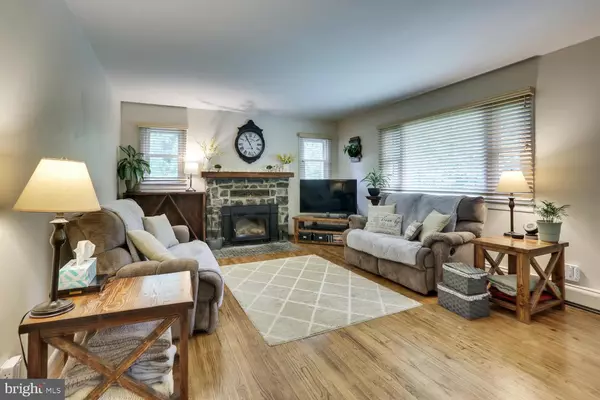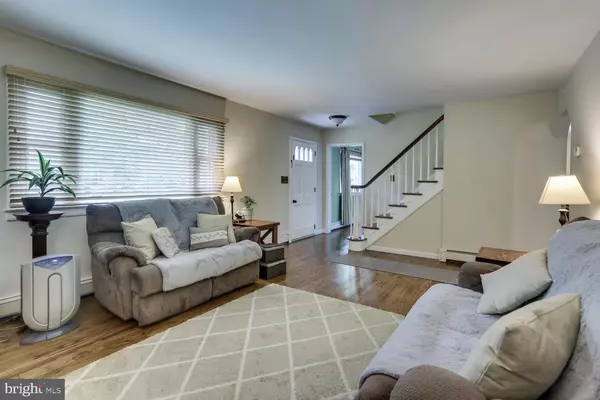$625,000
$650,000
3.8%For more information regarding the value of a property, please contact us for a free consultation.
4 Beds
5 Baths
3,344 SqFt
SOLD DATE : 09/25/2020
Key Details
Sold Price $625,000
Property Type Single Family Home
Sub Type Detached
Listing Status Sold
Purchase Type For Sale
Square Footage 3,344 sqft
Price per Sqft $186
Subdivision Mountain
MLS Listing ID NJHT106306
Sold Date 09/25/20
Style Colonial,Dwelling w/Separate Living Area
Bedrooms 4
Full Baths 3
Half Baths 2
HOA Y/N N
Abv Grd Liv Area 3,344
Originating Board BRIGHT
Year Built 1962
Annual Tax Amount $11,396
Tax Year 2019
Lot Size 26.900 Acres
Acres 26.9
Lot Dimensions 0.00 x 0.00
Property Description
247 Rileyville Road East Amwell, Hunterdon County is a 26+ acre, farmland assessed property nestled at the top of the Sourland Mountain and directly abuts the 4,000 acre Sourland Mountain Preserve with easy access to Princeton, Lambertville, Flemington, Montgomery and mass transit to NYC. The 3.444sq/ft (tax records) home has a 6-bedroom floor plan (4-bedroom septic), 3.5 bath and a large farmhouse country kitchen for entertaining. It easily handles a multi-generational life style with a 2-bedroom apt/suite. Many recent updates include, new roof, heating system, freshly painted exterior central A/C for those Summer months and 3 fireplaces for the Winter. The original home was built in 1962 as a 4 bedroom and shortly thereafter an above garage addition was added containing the additional suite.The property has 2 ponds, large vegetable gardens, 2 outbuildings and a large area of primitive forest which attracts migrating birds and a variety of wildlife. Sit by the pond and be serenaded by the frogs in the evening or birds in the morning or fire up the grill and enjoy the rear patio or sunsets from the rocking chair front porch. Home should be your private retreat to unwind. Let nature help you do just that.
Location
State NJ
County Hunterdon
Area East Amwell Twp (21008)
Zoning MTN
Direction West
Rooms
Other Rooms Living Room, Dining Room, Primary Bedroom, Bedroom 2, Bedroom 3, Bedroom 4, Kitchen, Game Room, Exercise Room, In-Law/auPair/Suite, Laundry, Other, Office
Basement Full, Fully Finished, Interior Access, Walkout Stairs
Interior
Interior Features 2nd Kitchen, Additional Stairway, Carpet, Ceiling Fan(s), Combination Kitchen/Dining, Combination Dining/Living, Dining Area, Floor Plan - Traditional, Formal/Separate Dining Room, Kitchen - Country, Kitchen - Table Space, Primary Bath(s), Recessed Lighting, Sauna, Soaking Tub, Stall Shower, Tub Shower, Wood Floors, Wood Stove
Hot Water Oil
Heating Baseboard - Hot Water, Zoned
Cooling Ceiling Fan(s), Central A/C, Multi Units, Window Unit(s), Zoned
Fireplaces Number 3
Fireplaces Type Brick, Heatilator, Mantel(s), Metal, Stone, Wood
Equipment Built-In Range, Cooktop, Dishwasher, Dryer - Electric, Extra Refrigerator/Freezer, Oven/Range - Electric, Oven - Double, Oven - Self Cleaning, Oven - Wall, Range Hood, Refrigerator, Washer, Water Heater
Fireplace Y
Window Features Double Hung,Energy Efficient
Appliance Built-In Range, Cooktop, Dishwasher, Dryer - Electric, Extra Refrigerator/Freezer, Oven/Range - Electric, Oven - Double, Oven - Self Cleaning, Oven - Wall, Range Hood, Refrigerator, Washer, Water Heater
Heat Source Oil, Wood
Laundry Main Floor
Exterior
Exterior Feature Patio(s), Porch(es), Terrace
Parking Features Garage - Front Entry, Garage Door Opener, Inside Access
Garage Spaces 2.0
Utilities Available Cable TV, Electric Available, Phone
Water Access N
View Garden/Lawn, Mountain, Pond, Trees/Woods
Roof Type Asphalt,Pitched,Shingle
Farm Other
Accessibility None
Porch Patio(s), Porch(es), Terrace
Road Frontage City/County
Attached Garage 2
Total Parking Spaces 2
Garage Y
Building
Lot Description Backs - Parkland, Backs to Trees, Cleared, Front Yard, Irregular, Landscaping, Partly Wooded, Open, Pond, Private, Rear Yard, Rural, Secluded, SideYard(s), Sloping, Trees/Wooded
Story 2
Sewer On Site Septic
Water Well
Architectural Style Colonial, Dwelling w/Separate Living Area
Level or Stories 2
Additional Building Above Grade, Below Grade
Structure Type 9'+ Ceilings,Dry Wall,Other,Masonry
New Construction N
Schools
Elementary Schools East Amwell Township E.S.
High Schools Hunterdon Central
School District East Amwell Township Public Schools
Others
Senior Community No
Tax ID 08-00038-00003
Ownership Fee Simple
SqFt Source Estimated
Security Features Carbon Monoxide Detector(s),Smoke Detector
Acceptable Financing Cash, FHA, Farm Credit Service, USDA, Conventional
Horse Property Y
Listing Terms Cash, FHA, Farm Credit Service, USDA, Conventional
Financing Cash,FHA,Farm Credit Service,USDA,Conventional
Special Listing Condition Standard
Read Less Info
Want to know what your home might be worth? Contact us for a FREE valuation!

Our team is ready to help you sell your home for the highest possible price ASAP

Bought with Jo Ann Schwartz • Corcoran Sawyer Smith
GET MORE INFORMATION
Agent | License ID: 1863935






