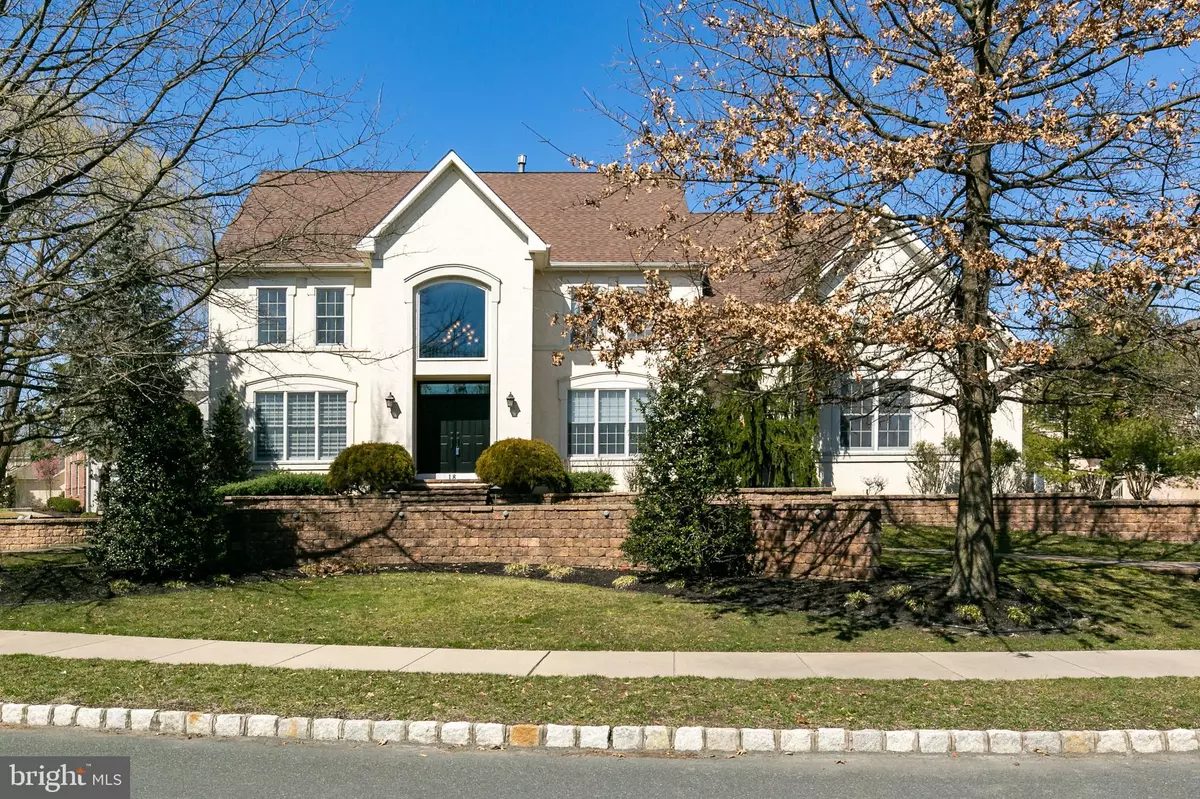$737,500
$749,900
1.7%For more information regarding the value of a property, please contact us for a free consultation.
6 Beds
5 Baths
3,758 SqFt
SOLD DATE : 07/17/2020
Key Details
Sold Price $737,500
Property Type Single Family Home
Sub Type Detached
Listing Status Sold
Purchase Type For Sale
Square Footage 3,758 sqft
Price per Sqft $196
Subdivision Short Hills
MLS Listing ID NJCD388428
Sold Date 07/17/20
Style Traditional
Bedrooms 6
Full Baths 4
Half Baths 1
HOA Y/N N
Abv Grd Liv Area 3,758
Originating Board BRIGHT
Year Built 2000
Annual Tax Amount $21,129
Tax Year 2019
Lot Size 0.350 Acres
Acres 0.35
Lot Dimensions 109.00 x 140.00
Property Description
Move right in to this updated 5 bedroom home in desirable Short Hills! Photos coming March 9th. This impressive home has so much to offer. As you enter the new front doors the grand two story foyer welcomes you into this fabulous home with new modern wooden flooring throughout. An office with custom desk and built ins is to your right and an elegant living room is to your left. To the rear of the foyer is a lovely dining room with modern light fixtures. The updated kitchen includes an abundant amount of cabinetry, quartz and caesarstone countertops, newer high end appliances, double oven, large kitchen sink, and a walk in pantry, There's also an island with seating, new cabinets, and a new backsplash, . There's a beverage area and large eat in area that opens up to the 20X23 foot family room with a hand painted stone fireplace. The newer sliding doors and transom window in the kitchen lead out to the spacious Trex deck with hot tub. Also on the first floor is an updated powder room with imported Italian tile. Completing the first floor is a mud room/laundry room with storage and a laundry chute from upstairs for convenience. The three car garage has an epoxy floor, new garage doors and wireless garage openers. As you continue up the stairs, you'll see the new railing, new runner and all of the custom trim and woodwork. The upstairs features five bedrooms. The master suite has his and her walk in closets with custom closet systems. The freshly painted master bath has two vanities, separate tub and a large shower with two shower heads. The other four bedrooms are connected by two Jack and Jill bathrooms. Moving on to the full, finished, freshly painted basement, there is a large open area plus a bonus room which could be an exercise room or a bedroom with a full bathroom. So, this could be a six bedroom home if needed. The two zone HVAC was replaced in 2017 and hot water heater was replaced in 2017. Come see the multitude of things that this home has to offer.
Location
State NJ
County Camden
Area Cherry Hill Twp (20409)
Zoning RESIDENTIAL
Rooms
Other Rooms Living Room, Dining Room, Primary Bedroom, Bedroom 2, Bedroom 4, Kitchen, Family Room, Bedroom 1, Office, Bathroom 3
Basement Fully Finished
Interior
Interior Features Attic/House Fan, Butlers Pantry, Kitchen - Eat-In, Kitchen - Island, Kitchen - Gourmet, Laundry Chute, Crown Moldings, Family Room Off Kitchen, Primary Bath(s), Pantry, Recessed Lighting, Sprinkler System, Walk-in Closet(s)
Heating Forced Air
Cooling Central A/C
Fireplaces Number 1
Fireplace Y
Heat Source Natural Gas
Exterior
Parking Features Garage - Side Entry, Garage Door Opener, Oversized
Garage Spaces 3.0
Water Access N
Accessibility None
Attached Garage 3
Total Parking Spaces 3
Garage Y
Building
Story 2
Sewer Public Sewer
Water Public
Architectural Style Traditional
Level or Stories 2
Additional Building Above Grade
New Construction N
Schools
Elementary Schools Woodcrest
Middle Schools Beck
High Schools Cherry Hill High - East
School District Cherry Hill Township Public Schools
Others
Senior Community No
Tax ID 09-00521 13-00003
Ownership Fee Simple
SqFt Source Assessor
Special Listing Condition Standard
Read Less Info
Want to know what your home might be worth? Contact us for a FREE valuation!

Our team is ready to help you sell your home for the highest possible price ASAP

Bought with Michael Betley • BHHS Fox & Roach - Haddonfield
GET MORE INFORMATION
Agent | License ID: 1863935






