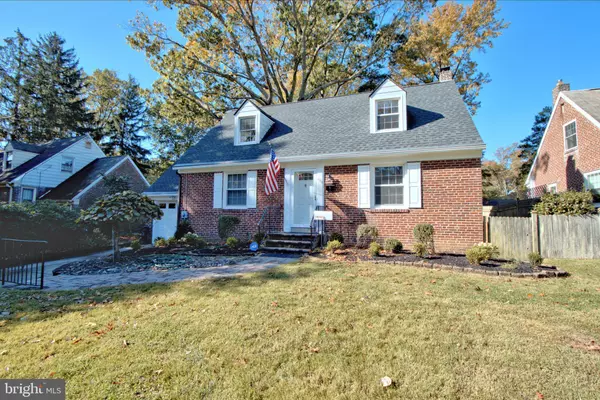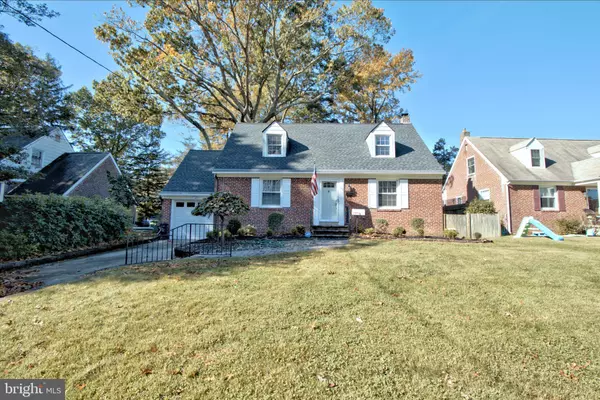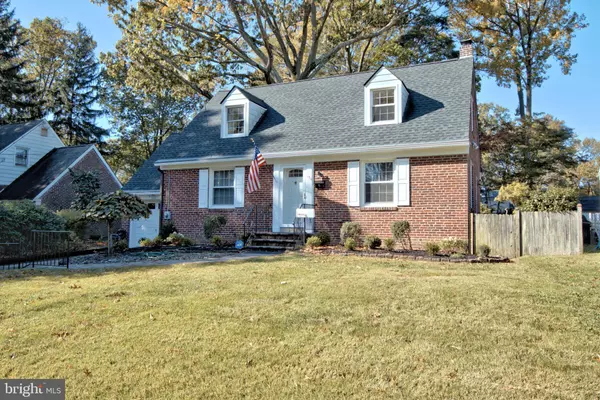$235,000
$249,000
5.6%For more information regarding the value of a property, please contact us for a free consultation.
4 Beds
1 Bath
2,059 SqFt
SOLD DATE : 03/06/2020
Key Details
Sold Price $235,000
Property Type Single Family Home
Sub Type Detached
Listing Status Sold
Purchase Type For Sale
Square Footage 2,059 sqft
Price per Sqft $114
Subdivision Erlton South
MLS Listing ID NJCD379390
Sold Date 03/06/20
Style Cape Cod
Bedrooms 4
Full Baths 1
HOA Y/N N
Abv Grd Liv Area 1,209
Originating Board BRIGHT
Year Built 1948
Annual Tax Amount $6,677
Tax Year 2019
Lot Size 8,127 Sqft
Acres 0.19
Lot Dimensions 63.00 x 129.00
Property Description
Well maintained Cape Cod, located in The desireable " Erlton South Community" in Cherry Hill. Completely updated. Freshly Painted throughout. All new energy efficient windows and doors. Newer HVAC system, water heater, new Carpet and newly refinished and new hardwood flooring. Warm and Cozy. Perfect for you and your family. Fabulous backyard, with Green House and Shed for Extra Storage, Full basement, with finished area, laundry area, workroom and storage. Make your appointment today. This one will not last. Seller will provide a one year home warranty
Location
State NJ
County Camden
Area Cherry Hill Twp (20409)
Zoning R
Rooms
Other Rooms Living Room, Dining Room, Primary Bedroom, Bedroom 3, Bedroom 4, Kitchen
Basement Partially Finished
Main Level Bedrooms 2
Interior
Interior Features Kitchen - Galley
Hot Water Natural Gas
Heating Forced Air
Cooling Central A/C
Flooring Carpet, Hardwood
Equipment Built-In Range, Dishwasher, Energy Efficient Appliances, ENERGY STAR Refrigerator, Dryer - Gas, Oven - Self Cleaning, Oven/Range - Gas, Refrigerator, Stainless Steel Appliances, Water Heater, Water Heater - High-Efficiency
Furnishings No
Fireplace N
Window Features Double Hung,Double Pane,Energy Efficient,Insulated,Screens,Storm
Appliance Built-In Range, Dishwasher, Energy Efficient Appliances, ENERGY STAR Refrigerator, Dryer - Gas, Oven - Self Cleaning, Oven/Range - Gas, Refrigerator, Stainless Steel Appliances, Water Heater, Water Heater - High-Efficiency
Heat Source Natural Gas
Laundry Basement
Exterior
Parking Features Garage - Front Entry
Garage Spaces 3.0
Fence Chain Link, Privacy
Utilities Available Cable TV
Water Access N
Roof Type Architectural Shingle
Accessibility 2+ Access Exits
Attached Garage 1
Total Parking Spaces 3
Garage Y
Building
Lot Description Backs to Trees, Front Yard, Landscaping, Partly Wooded, Private, Rear Yard, SideYard(s)
Story 2
Foundation Block
Sewer Public Sewer
Water Public
Architectural Style Cape Cod
Level or Stories 2
Additional Building Above Grade, Below Grade
New Construction N
Schools
Elementary Schools Clara Barton E.S.
Middle Schools Carusi
High Schools Cherry Hill High - West
School District Cherry Hill Township Public Schools
Others
Pets Allowed N
Senior Community No
Tax ID 09-00382 01-00019
Ownership Fee Simple
SqFt Source Assessor
Security Features Security System
Acceptable Financing Cash, Conventional, FHA, VA
Horse Property N
Listing Terms Cash, Conventional, FHA, VA
Financing Cash,Conventional,FHA,VA
Special Listing Condition Standard
Read Less Info
Want to know what your home might be worth? Contact us for a FREE valuation!

Our team is ready to help you sell your home for the highest possible price ASAP

Bought with Hannah Jane Chadwick • BHHS Fox & Roach - Haddonfield
GET MORE INFORMATION
Agent | License ID: 1863935






