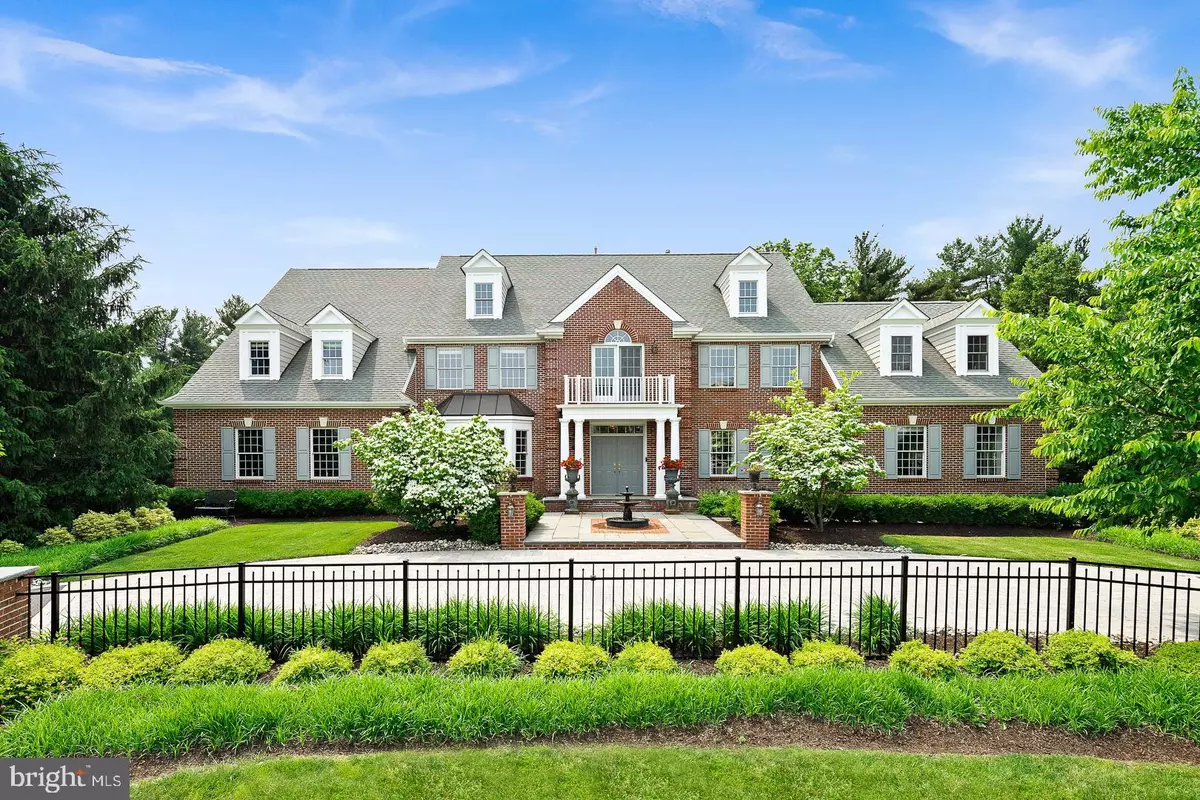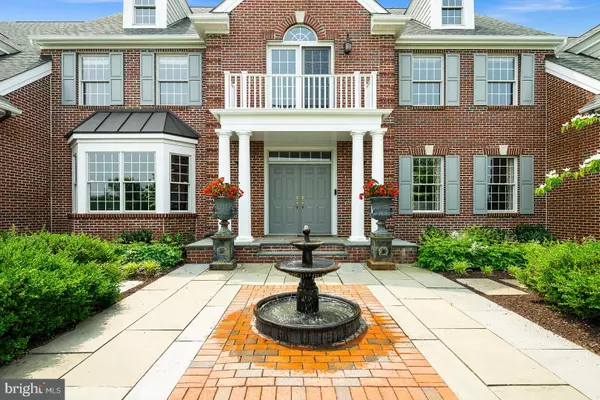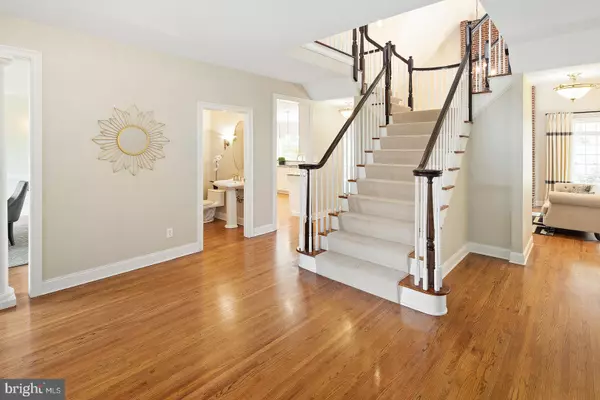$999,999
$1,000,000
For more information regarding the value of a property, please contact us for a free consultation.
6 Beds
7 Baths
5,206 SqFt
SOLD DATE : 01/21/2020
Key Details
Sold Price $999,999
Property Type Single Family Home
Sub Type Detached
Listing Status Sold
Purchase Type For Sale
Square Footage 5,206 sqft
Price per Sqft $192
Subdivision Hopewell Ridge
MLS Listing ID NJME280558
Sold Date 01/21/20
Style Colonial
Bedrooms 6
Full Baths 5
Half Baths 2
HOA Y/N N
Abv Grd Liv Area 5,206
Originating Board BRIGHT
Year Built 2001
Annual Tax Amount $28,171
Tax Year 2018
Lot Size 2.410 Acres
Acres 2.41
Lot Dimensions 0.00 x 0.00
Property Description
Beauty and Elegance is captured in this stunning home. This home has been featured in designer magazines for its decor and living space. Have you ever said to yourself as you glanced through magazines "I would love to live here?" Well here is your chance! As you enter the grand foyer you will be impressed by the butterfly staircase which overlooks the 2 story Great Room. The first floor has hardwood floors throughout with an optional master bedroom suite with an entrance to the elaborate gardens. The home also has 3 zone heating and cooling. The kitchen showcases pro-style appliances, granite counters and as much storage and task space as you'll need . The interior and exterior of the home has a Bose surround sound system. The finished basement has a fully furnished exercise room, bar with room for a pool table and a movie room. The elaborate back deck allows you to entertain while enjoying a view of the picturesque backyard with an inground heated pool. This home is a must see make your appointment today!
Location
State NJ
County Mercer
Area Hopewell Twp (21106)
Zoning VRC
Direction Northwest
Rooms
Other Rooms Living Room, Dining Room, Primary Bedroom, Sitting Room, Bedroom 2, Bedroom 3, Bedroom 4, Kitchen, Game Room, Family Room, Library, Breakfast Room, Exercise Room, Media Room, Bathroom 1, Bathroom 2, Bathroom 3, Primary Bathroom
Basement Fully Finished
Main Level Bedrooms 1
Interior
Interior Features Bar, Breakfast Area, Built-Ins, Carpet, Combination Kitchen/Living, Crown Moldings, Entry Level Bedroom, Family Room Off Kitchen, Formal/Separate Dining Room, Kitchen - Eat-In, Kitchen - Island, Pantry, Sprinkler System, Stall Shower, Store/Office, Walk-in Closet(s), Wood Floors
Hot Water Natural Gas
Heating Central, Forced Air
Cooling Central A/C
Flooring Hardwood, Ceramic Tile
Fireplaces Number 1
Fireplaces Type Wood
Equipment Built-In Microwave, Cooktop, Dishwasher, Dryer - Gas, Oven/Range - Gas, Refrigerator, Stainless Steel Appliances, Washer, Water Heater
Fireplace Y
Appliance Built-In Microwave, Cooktop, Dishwasher, Dryer - Gas, Oven/Range - Gas, Refrigerator, Stainless Steel Appliances, Washer, Water Heater
Heat Source Natural Gas
Laundry Main Floor, Basement
Exterior
Exterior Feature Patio(s), Roof
Pool In Ground
Water Access N
Roof Type Asphalt,Shingle
Accessibility None
Porch Patio(s), Roof
Garage N
Building
Lot Description Backs to Trees, Private
Story 2
Sewer On Site Septic
Water Public
Architectural Style Colonial
Level or Stories 2
Additional Building Above Grade, Below Grade
Structure Type 9'+ Ceilings
New Construction N
Schools
High Schools Hoval Hs
School District Hopewell Valley Regional Schools
Others
Pets Allowed Y
Senior Community No
Tax ID 06-00093-00018 11
Ownership Fee Simple
SqFt Source Assessor
Security Features Electric Alarm
Acceptable Financing Cash, Conventional
Listing Terms Cash, Conventional
Financing Cash,Conventional
Special Listing Condition Standard
Pets Allowed No Pet Restrictions
Read Less Info
Want to know what your home might be worth? Contact us for a FREE valuation!

Our team is ready to help you sell your home for the highest possible price ASAP

Bought with Marva Morris • Weichert Realtors - Princeton
GET MORE INFORMATION
Agent | License ID: 1863935






