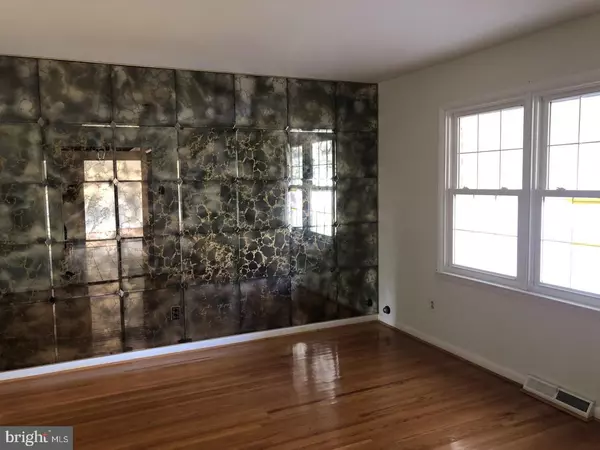$232,000
$217,000
6.9%For more information regarding the value of a property, please contact us for a free consultation.
4 Beds
3 Baths
2,379 SqFt
SOLD DATE : 12/27/2019
Key Details
Sold Price $232,000
Property Type Single Family Home
Sub Type Detached
Listing Status Sold
Purchase Type For Sale
Square Footage 2,379 sqft
Price per Sqft $97
Subdivision Surrey Place
MLS Listing ID NJCD379254
Sold Date 12/27/19
Style Colonial
Bedrooms 4
Full Baths 2
Half Baths 1
HOA Y/N N
Abv Grd Liv Area 2,379
Originating Board BRIGHT
Year Built 1964
Annual Tax Amount $10,053
Tax Year 2019
Lot Size 0.393 Acres
Acres 0.39
Lot Dimensions 93.00 x 184.00
Property Description
4 Bedroom home located in Surrey Place, close to major highways and shopping centers! This home has a large living room, dining room with hardwood floors, very modern kitchen with granite tops, recessed lights and porcelain tiles, large family room with access to the back yard and view of the in-ground pool. The second floor has a large master bedroom with a master bath, 3 guest rooms, and the main bathroom. The basement is semi-finished and can be finished with your final touches. Large back yard with BBQ area, large patio, and fenced yard completes this home. This is a Fannie Mae HECM property! The Seller must comply with HUD Guidelines 24 CRF 206.125
Location
State NJ
County Camden
Area Cherry Hill Twp (20409)
Zoning RES
Rooms
Basement Full
Interior
Heating Forced Air
Cooling Central A/C
Heat Source Natural Gas
Exterior
Parking Features Garage - Front Entry
Garage Spaces 2.0
Pool In Ground
Water Access N
Accessibility None
Attached Garage 2
Total Parking Spaces 2
Garage Y
Building
Story 2
Sewer Public Sewer
Water Public
Architectural Style Colonial
Level or Stories 2
Additional Building Above Grade, Below Grade
New Construction N
Schools
School District Cherry Hill Township Public Schools
Others
Senior Community No
Tax ID 09-00286 27-00002
Ownership Fee Simple
SqFt Source Assessor
Special Listing Condition REO (Real Estate Owned)
Read Less Info
Want to know what your home might be worth? Contact us for a FREE valuation!

Our team is ready to help you sell your home for the highest possible price ASAP

Bought with Karen G Owens • Long & Foster Real Estate, Inc.
GET MORE INFORMATION

Agent | License ID: 1863935






