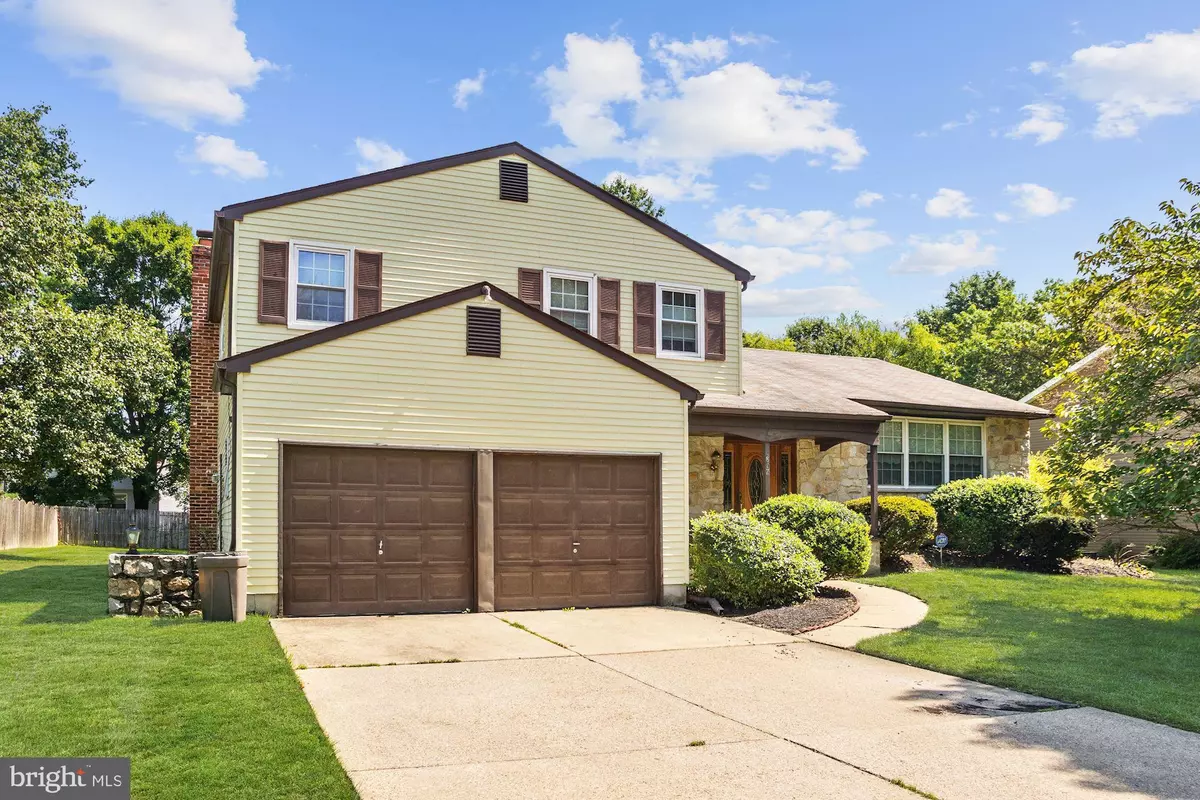$299,000
$309,000
3.2%For more information regarding the value of a property, please contact us for a free consultation.
4 Beds
3 Baths
2,545 SqFt
SOLD DATE : 12/13/2019
Key Details
Sold Price $299,000
Property Type Single Family Home
Sub Type Detached
Listing Status Sold
Purchase Type For Sale
Square Footage 2,545 sqft
Price per Sqft $117
Subdivision Surrey Place
MLS Listing ID NJCD374622
Sold Date 12/13/19
Style Split Level
Bedrooms 4
Full Baths 2
Half Baths 1
HOA Y/N N
Abv Grd Liv Area 2,545
Originating Board BRIGHT
Year Built 1977
Annual Tax Amount $10,041
Tax Year 2019
Lot Size 0.306 Acres
Acres 0.31
Lot Dimensions 92.00 x 145.00
Property Description
Opportunity only knocks once!! This four bedroom, two and a half bath former model home in Surrey Place has been well maintained by the original owner. This home, at this price, will excite you. Reflective of some potential updates in the bathrooms, & cosmetics, but here you get to choose your own individual designs and color choices to make it YOURS. Easy flowing floor plan with spacious foyer entryway. Walk up to the formal living room and adjacent dining room with shadow box wainscoting and custom window treatments. Fully appreciate the large, bright eat-in kitchen (freshly painted) with wonderful updated cabinetry, center island (with extra storage space below) all appliances to include a new microwave, computer desk area, and pantry closet. Sliding doors from the kitchen lead out to a 21 x 16 maintenance free deck (with some built in seating) which overlooks a large backyard. Lower level family room has also been freshly painted and offers a full wall stone fireplace for those chilly nights ahead, a small bar area, and access door to the backyard. A nice sized laundry room with access door to side yard, and a powder room completes this level. The upper level offers the master bedroom (rt window as-is)and bath, three additional bedrooms, all good sizes, and hall bath with dual vanities. There is even a convenient laundry chute in the hallway. The basement is finished with a drop ceiling, fluorescent lighting, w/w carpeting and two big closets for additional storage space. Some other noteworthy amenities include: Newer HVAC, replacement windows, and custom front door. Located in the sought after Cherry Hill School District and close by to Rts 70, 73, 295, NJTP, Philly Airport, and the Jersey Shore. Act Quickly.......Jackpot for the Quick One!!!
Location
State NJ
County Camden
Area Cherry Hill Twp (20409)
Zoning RESIDENTIAL
Rooms
Other Rooms Living Room, Dining Room, Primary Bedroom, Bedroom 2, Bedroom 3, Bedroom 4, Kitchen, Family Room, Basement, Foyer, Laundry, Primary Bathroom, Full Bath
Basement Fully Finished
Interior
Interior Features Bar, Carpet, Ceiling Fan(s), Formal/Separate Dining Room, Kitchen - Eat-In, Kitchen - Island, Laundry Chute, Primary Bath(s), Pantry, Stall Shower, Tub Shower, Wainscotting, Window Treatments, Floor Plan - Open
Heating Forced Air
Cooling Central A/C
Flooring Carpet, Laminated
Fireplaces Number 1
Fireplaces Type Stone, Gas/Propane
Equipment Built-In Microwave, Cooktop, Dishwasher, Dryer, Oven/Range - Electric, Refrigerator, Washer, Water Heater
Fireplace Y
Window Features Replacement
Appliance Built-In Microwave, Cooktop, Dishwasher, Dryer, Oven/Range - Electric, Refrigerator, Washer, Water Heater
Heat Source Natural Gas
Exterior
Parking Features Garage - Front Entry, Inside Access
Garage Spaces 2.0
Water Access N
Roof Type Asphalt
Accessibility None
Attached Garage 2
Total Parking Spaces 2
Garage Y
Building
Story 1.5
Sewer No Septic System
Water Public
Architectural Style Split Level
Level or Stories 1.5
Additional Building Above Grade, Below Grade
New Construction N
Schools
School District Cherry Hill Township Public Schools
Others
Senior Community No
Tax ID 09-00514 07-00023
Ownership Fee Simple
SqFt Source Assessor
Special Listing Condition Standard
Read Less Info
Want to know what your home might be worth? Contact us for a FREE valuation!

Our team is ready to help you sell your home for the highest possible price ASAP

Bought with Wei Ling Chen • Keller Williams Realty - Cherry Hill
GET MORE INFORMATION

Agent | License ID: 1863935






