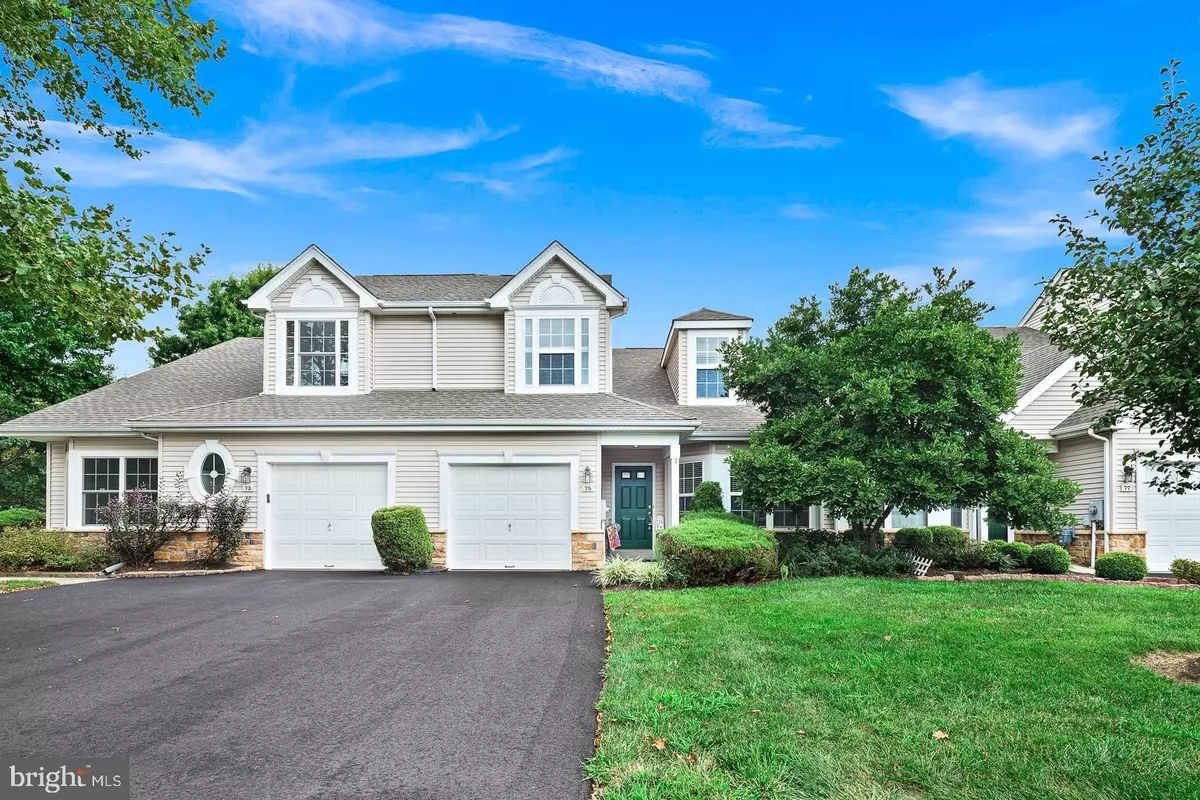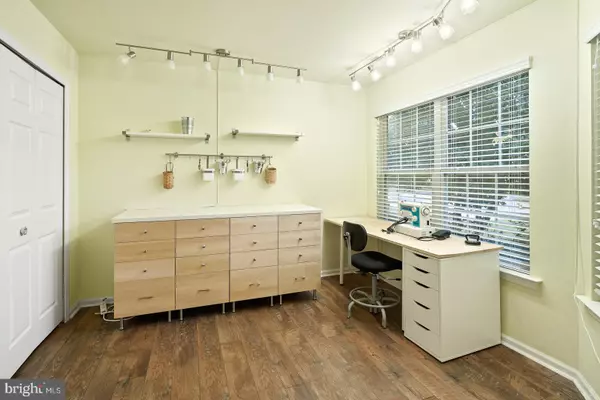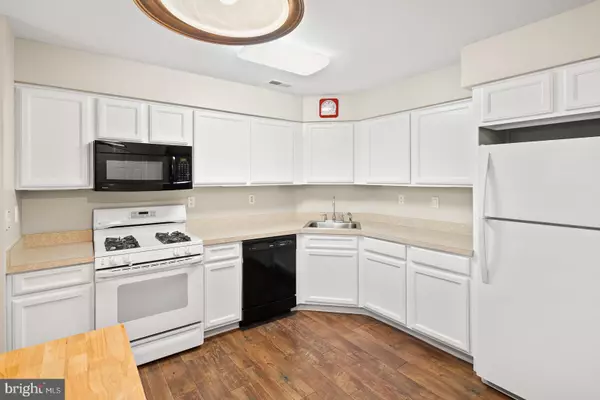$243,000
$250,000
2.8%For more information regarding the value of a property, please contact us for a free consultation.
2 Beds
2 Baths
1,801 SqFt
SOLD DATE : 12/06/2019
Key Details
Sold Price $243,000
Property Type Townhouse
Sub Type Interior Row/Townhouse
Listing Status Sold
Purchase Type For Sale
Square Footage 1,801 sqft
Price per Sqft $134
Subdivision Villages At Hamilt
MLS Listing ID NJME284520
Sold Date 12/06/19
Style Traditional
Bedrooms 2
Full Baths 2
HOA Fees $185/mo
HOA Y/N Y
Abv Grd Liv Area 1,801
Originating Board BRIGHT
Year Built 1999
Annual Tax Amount $7,027
Tax Year 2018
Lot Size 3,556 Sqft
Acres 0.08
Lot Dimensions 28 x 127
Property Description
Delightful 2-story townhome in the Villages at Hamilton! With neutral paint and carpet, this two-bedroom, two-bath home is just waiting for you to make it your own! The combined living and dining rooms are bright and airy with cathedral ceiling, two skylights and sliding glass doors to the patio. The eat-in kitchen overlooks the living area making entertaining a breeze. Large hall pantry with built in cabinet and shelving provides plenty of storage. The master bedroom is located on the main floor and has a large walk-in closet and updated bathroom with walk-in shower. On the first floor you'll also find the den, which is currently used as a sewing/craft room with built in cabinet, sewing table and closet storage. Need another bedroom on the 1st floor...just add doors and you'll have the privacy you need. The loft offers additional living space along with another bedroom and full bath. You'll also find the utility room which provides easy access to the HVAC and HWH, both replaced in 2017.
Location
State NJ
County Mercer
Area Hamilton Twp (21103)
Zoning RESIDENTIAL
Rooms
Other Rooms Living Room, Dining Room, Primary Bedroom, Bedroom 2, Kitchen, Den, Laundry, Loft, Primary Bathroom
Main Level Bedrooms 1
Interior
Interior Features Built-Ins, Carpet, Ceiling Fan(s), Combination Dining/Living, Floor Plan - Open, Kitchen - Eat-In, Primary Bath(s), Skylight(s), Stall Shower, Walk-in Closet(s), Window Treatments, Wood Floors
Heating Forced Air
Cooling Ceiling Fan(s), Central A/C
Flooring Ceramic Tile, Carpet, Vinyl
Equipment Built-In Microwave, Dishwasher, Microwave, Oven - Self Cleaning, Oven/Range - Gas, Refrigerator, Washer, Water Heater
Furnishings No
Fireplace N
Window Features Skylights,Sliding
Appliance Built-In Microwave, Dishwasher, Microwave, Oven - Self Cleaning, Oven/Range - Gas, Refrigerator, Washer, Water Heater
Heat Source Natural Gas
Laundry Main Floor
Exterior
Exterior Feature Patio(s)
Parking Features Built In, Garage Door Opener, Inside Access
Garage Spaces 1.0
Amenities Available Club House, Exercise Room, Game Room, Pool - Outdoor
Water Access N
View Street
Roof Type Asphalt,Pitched,Shingle
Accessibility None
Porch Patio(s)
Attached Garage 1
Total Parking Spaces 1
Garage Y
Building
Story 2
Foundation Slab
Sewer Public Sewer
Water Public
Architectural Style Traditional
Level or Stories 2
Additional Building Above Grade, Below Grade
Structure Type 2 Story Ceilings,9'+ Ceilings
New Construction N
Schools
School District Hamilton Township
Others
HOA Fee Include Common Area Maintenance,Lawn Maintenance,Pool(s),Snow Removal
Senior Community Yes
Age Restriction 55
Tax ID 03-02575 03-00032
Ownership Fee Simple
SqFt Source Assessor
Special Listing Condition Standard
Read Less Info
Want to know what your home might be worth? Contact us for a FREE valuation!

Our team is ready to help you sell your home for the highest possible price ASAP

Bought with John Reimann • Keller Williams Premier
GET MORE INFORMATION
Agent | License ID: 1863935






