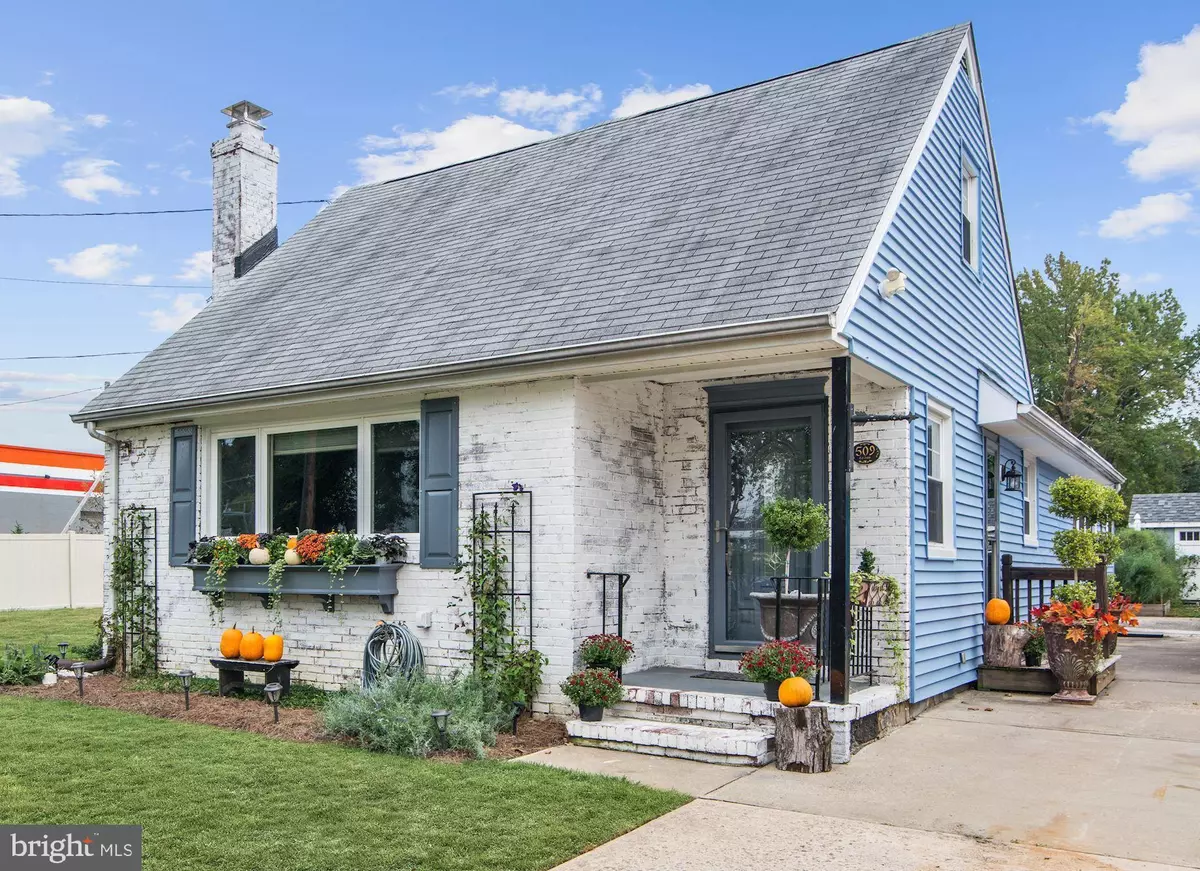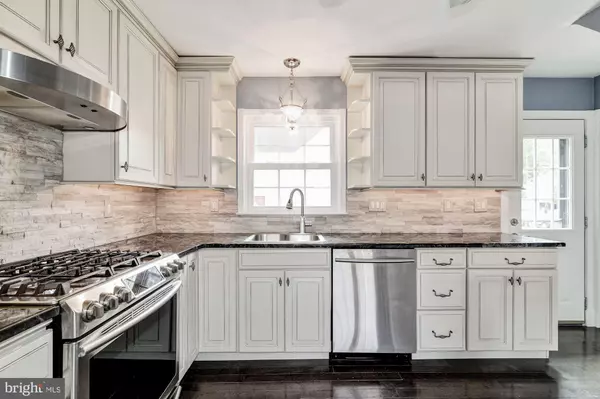$253,000
$259,900
2.7%For more information regarding the value of a property, please contact us for a free consultation.
4 Beds
3 Baths
1,755 SqFt
SOLD DATE : 12/06/2019
Key Details
Sold Price $253,000
Property Type Single Family Home
Sub Type Detached
Listing Status Sold
Purchase Type For Sale
Square Footage 1,755 sqft
Price per Sqft $144
Subdivision None Available
MLS Listing ID NJCD378184
Sold Date 12/06/19
Style Cape Cod
Bedrooms 4
Full Baths 2
Half Baths 1
HOA Y/N N
Abv Grd Liv Area 1,755
Originating Board BRIGHT
Year Built 1950
Annual Tax Amount $5,950
Tax Year 2019
Lot Size 5,750 Sqft
Acres 0.13
Lot Dimensions 46.00 x 125.00
Property Description
NEW PRICE! Bigger than it looks from the outside! Come see for yourself! Stunning, brick front Cape Cod situated in the heart of Cherry Hill's Golden Triangle. Move right in, everything is done! Four (4) large bedrooms, with full ceilings upstairs. This home has been completely redone, and no detail was left undone, right down to the eco-friendly, lime wash to the brick facade. Sumptuous hardwood floors greet you as you enter the home, and carry throughout the first floor. The kitchen has been completely updated with granite countertops, new cabinets, and new appliances. Enjoy a meal in your dining room with new flooring and wet bar. Proceeds to your master ensuite, with new carpeting and a BRAND NEW MASTER BATH! This bathroom is right out of a magazine. The hall bath is updated and tiled as well. The second bedroom is large and also on the main level, with new flooring. Proceed to the rear of the home, where you will find a large mudroom/laundry room, with new flooring and another entrance. Take a walk upstairs and you will see that this is not your average Cape Cod. Large hallway with deep hall closet for plenty of storage. 2 large bedrooms with new large closets, ceiling fans, NEW carpeting, and a half bath complete the upstairs. Take a peek out back to your backyard oasis. Martha Stewart is calling, she wants her garden back! Sit out back, plant your garden and welcome nature to your backyard oasis. It's a gardener's dream, complete with an adorable shed to house all of your gardening necessities. Relax on the back patio and enjoy the view. Vinyl fencing, new vinyl siding, AND the seller is offering a 1 year Home Warranty! You will feel like you are in the country, but you are in the heart of Cherry Hill. Highly desirable school district. The Golden Triangle is minutes to Philadelphia, housing its own train station. Close to premium shopping and restaurants and Cooper River Park, this home has it all.
Location
State NJ
County Camden
Area Cherry Hill Twp (20409)
Zoning RES
Rooms
Other Rooms Living Room, Dining Room, Primary Bedroom, Bedroom 2, Bedroom 3, Bedroom 4, Kitchen
Main Level Bedrooms 2
Interior
Interior Features Attic, Attic/House Fan, Carpet, Ceiling Fan(s), Combination Kitchen/Dining, Crown Moldings, Dining Area, Primary Bath(s), Pantry, Stall Shower, Tub Shower, Upgraded Countertops, Wet/Dry Bar, Window Treatments, Wood Floors
Hot Water Natural Gas
Heating Forced Air
Cooling Central A/C
Flooring Hardwood, Carpet
Fireplaces Number 1
Fireplaces Type Gas/Propane, Brick
Equipment Built-In Microwave, Built-In Range, Dishwasher
Fireplace Y
Appliance Built-In Microwave, Built-In Range, Dishwasher
Heat Source Natural Gas
Laundry Main Floor
Exterior
Garage Spaces 3.0
Water Access N
Roof Type Shingle
Accessibility None
Total Parking Spaces 3
Garage N
Building
Story 2
Foundation Crawl Space
Sewer Public Sewer
Water Public
Architectural Style Cape Cod
Level or Stories 2
Additional Building Above Grade, Below Grade
Structure Type Dry Wall
New Construction N
Schools
Elementary Schools Clara Barton
Middle Schools Carusi
High Schools Cherry Hill High - West
School District Cherry Hill Township Public Schools
Others
Senior Community No
Tax ID 09-00129 01-00002
Ownership Fee Simple
SqFt Source Assessor
Security Features Smoke Detector
Acceptable Financing Conventional, Cash, FHA, VA
Horse Property N
Listing Terms Conventional, Cash, FHA, VA
Financing Conventional,Cash,FHA,VA
Special Listing Condition Standard
Read Less Info
Want to know what your home might be worth? Contact us for a FREE valuation!

Our team is ready to help you sell your home for the highest possible price ASAP

Bought with Yuki Potter • Rivera Realty, LLC
GET MORE INFORMATION
Agent | License ID: 1863935






