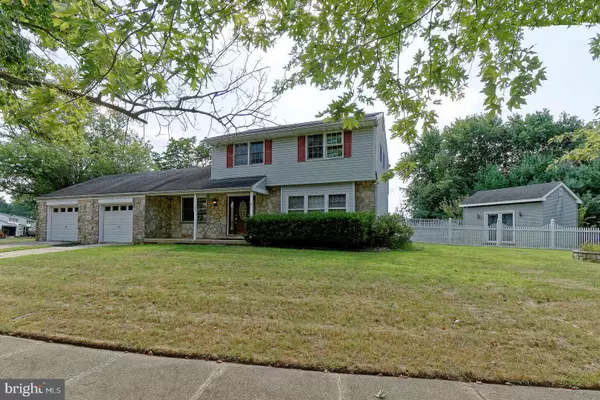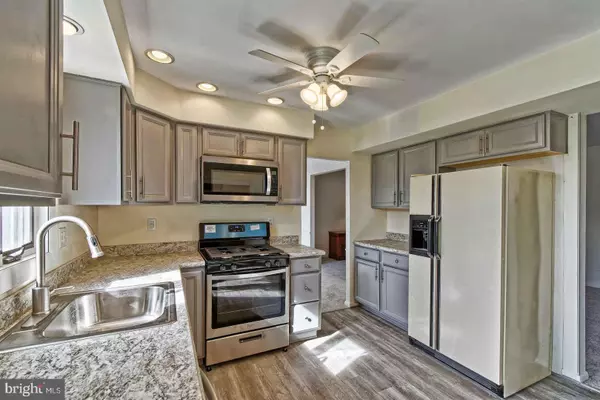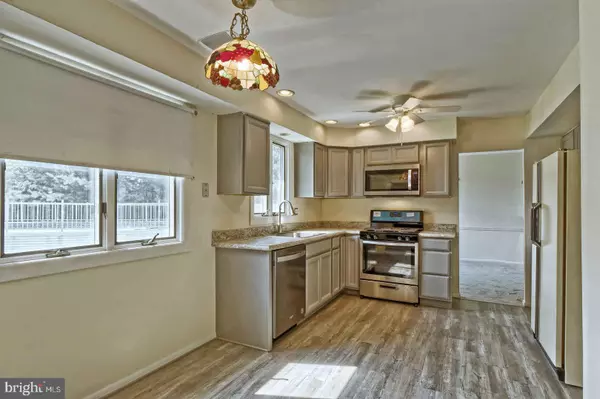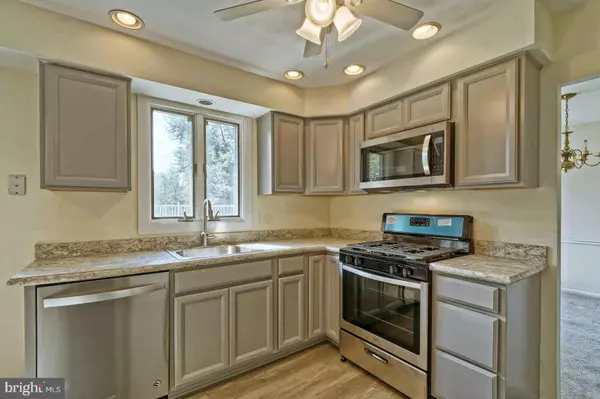$199,900
$199,900
For more information regarding the value of a property, please contact us for a free consultation.
3 Beds
3 Baths
1,729 SqFt
SOLD DATE : 11/27/2019
Key Details
Sold Price $199,900
Property Type Single Family Home
Sub Type Detached
Listing Status Sold
Purchase Type For Sale
Square Footage 1,729 sqft
Price per Sqft $115
Subdivision Ladner Park
MLS Listing ID NJGL245966
Sold Date 11/27/19
Style Colonial
Bedrooms 3
Full Baths 1
Half Baths 2
HOA Y/N N
Abv Grd Liv Area 1,729
Originating Board BRIGHT
Year Built 1966
Annual Tax Amount $5,623
Tax Year 2018
Lot Size 0.691 Acres
Acres 0.69
Lot Dimensions 218.00 x 138.00
Property Description
Updated 3 bedroom Colonial on a large lot in the Ladner Park section of Gibbstown. This lovely home features a brand new kitchen and new carpets throughout and offers a traditional Colonial layout with a large living room, an eat in kitchen, a dining room and family room with a fireplace (wood insert). Off the family room is a large laundry room/utility room. Again the kitchen is brand new. This home has (1) full bath and (2) half baths. Kitchen updates include new cabinets and counter tops, new sink, new gas range, new microwave, new dishwasher and new flooring in the kitchen. New carpeting throughout the first and second floors. Also most of the rooms have recently been painted. The property also features a 2 car garage. Out back there is a patio and also 2 sheds with electric all in the fenced-in yard. (The above ground pool is being sold in it's as is condition.) And for storage there is a floored attic in the house. Conveniently located near shopping and route 295. Easy to show. Schedule your appointment today.
Location
State NJ
County Gloucester
Area Greenwich Twp (20807)
Zoning RES
Rooms
Other Rooms Living Room, Dining Room, Bedroom 2, Bedroom 3, Kitchen, Family Room, Bedroom 1
Interior
Interior Features Attic, Carpet, Ceiling Fan(s)
Heating Forced Air
Cooling Window Unit(s)
Flooring Laminated, Carpet, Ceramic Tile
Fireplaces Number 1
Fireplaces Type Brick, Heatilator, Wood
Equipment Oven/Range - Gas, Built-In Microwave, Dishwasher, Refrigerator
Fireplace Y
Appliance Oven/Range - Gas, Built-In Microwave, Dishwasher, Refrigerator
Heat Source Natural Gas
Laundry Main Floor
Exterior
Parking Features Garage - Front Entry
Garage Spaces 2.0
Fence Other, Vinyl
Pool Above Ground
Utilities Available Natural Gas Available
Water Access N
Roof Type Shingle
Accessibility None
Attached Garage 2
Total Parking Spaces 2
Garage Y
Building
Story 2
Foundation Crawl Space
Sewer Public Sewer
Water Public
Architectural Style Colonial
Level or Stories 2
Additional Building Above Grade, Below Grade
New Construction N
Schools
High Schools Paulsboro H.S.
School District Greenwich Township Public Schools
Others
Senior Community No
Tax ID 07-00188-00001
Ownership Fee Simple
SqFt Source Assessor
Acceptable Financing Cash, Conventional, FHA, VA, USDA
Listing Terms Cash, Conventional, FHA, VA, USDA
Financing Cash,Conventional,FHA,VA,USDA
Special Listing Condition Standard
Read Less Info
Want to know what your home might be worth? Contact us for a FREE valuation!

Our team is ready to help you sell your home for the highest possible price ASAP

Bought with Jerome Kersey • Your Home Sold Guaranteed, Nancy Kowalik Group
GET MORE INFORMATION

Agent | License ID: 1863935






