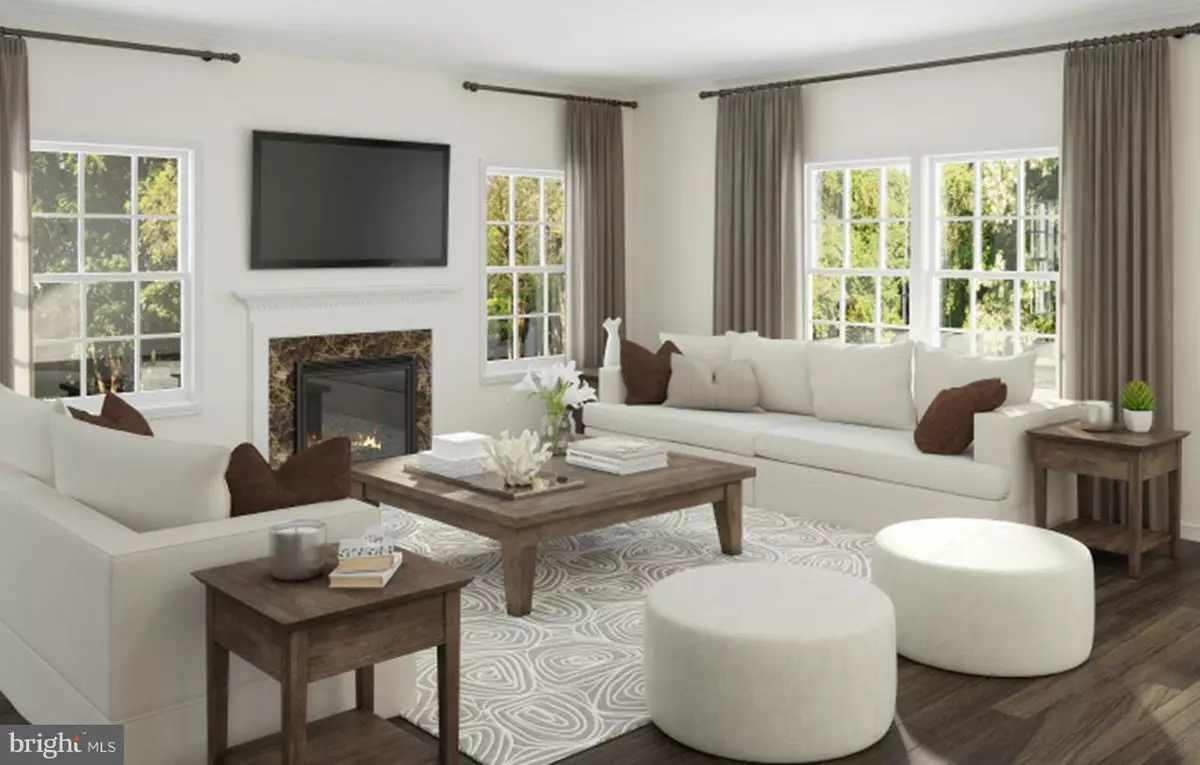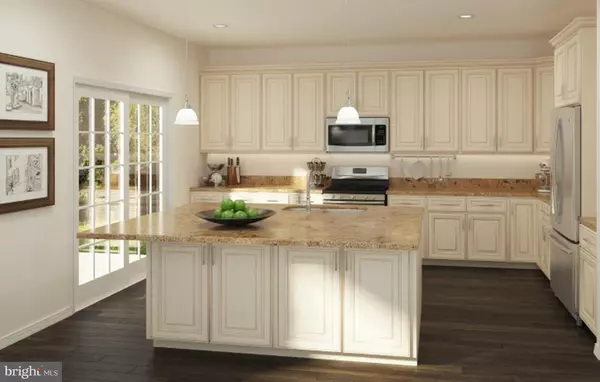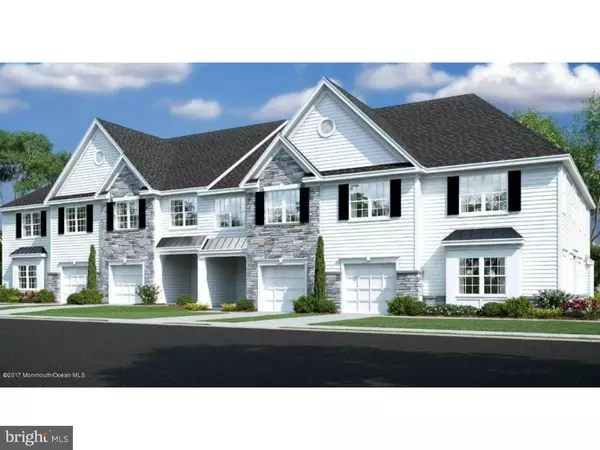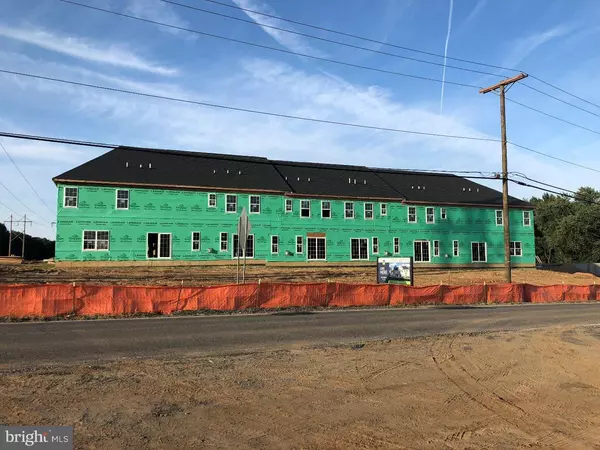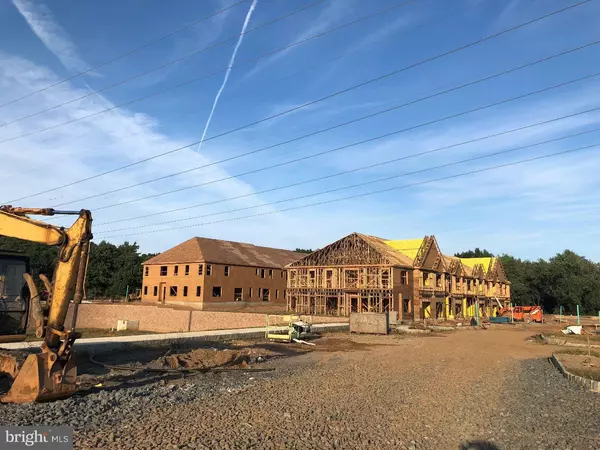$445,000
$454,900
2.2%For more information regarding the value of a property, please contact us for a free consultation.
3 Beds
3 Baths
1,842 SqFt
SOLD DATE : 11/25/2019
Key Details
Sold Price $445,000
Property Type Townhouse
Sub Type Interior Row/Townhouse
Listing Status Sold
Purchase Type For Sale
Square Footage 1,842 sqft
Price per Sqft $241
Subdivision Monroe
MLS Listing ID NJMX121458
Sold Date 11/25/19
Style Contemporary
Bedrooms 3
Full Baths 2
Half Baths 1
HOA Fees $284/mo
HOA Y/N Y
Abv Grd Liv Area 1,842
Originating Board BRIGHT
Year Built 2018
Tax Year 2018
Lot Size 6,534 Sqft
Acres 0.15
Lot Dimensions 60X100
Property Description
$10,000 closing cost assistance paid by Builder if the home closes on or before 11/27/19. Gorgeous new construction townhome with convenient on-site amenities including retail shops and a clubhouse with pool, and fitness center! Stunning hardwood floors throughout most of the home. First floor has a fantastic open floorplan which includes a spacious kitchen with a center island, plenty of gorgeous white cabinetry and beautiful granite countertops. Next to the kitchen is a large family room with a lovely fireplace. Upstairs the master suite is an oasis of calm with a huge closet and master bath with double sinks! 2 additional generously sized bedrooms down the hall with large closets. This Albertson model also has a finished basement and a one-car garage. Easy access to public transportation and major roads. The Townes at Monroe Parke will offer everything you could need in one location call today before they are sold out!
Location
State NJ
County Middlesex
Area Monroe Twp (21212)
Rooms
Other Rooms Living Room, Dining Room, Primary Bedroom, Bedroom 2, Kitchen, Basement, Bedroom 1
Basement Fully Finished
Interior
Interior Features Kitchen - Eat-In, Carpet, Floor Plan - Open, Kitchen - Island, Pantry, Recessed Lighting
Hot Water Natural Gas
Heating Forced Air
Cooling Central A/C
Fireplaces Number 1
Fireplaces Type Gas/Propane
Fireplace Y
Heat Source Natural Gas
Laundry Main Floor
Exterior
Parking Features Garage - Front Entry
Garage Spaces 2.0
Amenities Available Swimming Pool
Water Access N
Roof Type Shingle
Accessibility None
Attached Garage 1
Total Parking Spaces 2
Garage Y
Building
Story 2
Sewer Public Sewer
Water Public
Architectural Style Contemporary
Level or Stories 2
Additional Building Above Grade
New Construction Y
Schools
Elementary Schools Mill Lake
High Schools Monroe Township
School District Monroe Township
Others
HOA Fee Include Pool(s)
Senior Community No
Ownership Fee Simple
SqFt Source Estimated
Acceptable Financing Cash, Conventional, FHA, VA
Listing Terms Cash, Conventional, FHA, VA
Financing Cash,Conventional,FHA,VA
Special Listing Condition Standard
Read Less Info
Want to know what your home might be worth? Contact us for a FREE valuation!

Our team is ready to help you sell your home for the highest possible price ASAP

Bought with Padma Subramaniam • RE/MAX of Princeton
GET MORE INFORMATION
Agent | License ID: 1863935

